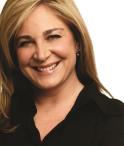Two or more storey
58, Av. Wicksteed, Mont-Royal H3P 1R1
Help
Enter the mortgage amount, the amortization period and the interest rate, then click «Calculate Payment» to obtain the periodic payment.
- OR -
Specify the payment you wish to perform and click «Calculate principal» to obtain the amount you could borrow. You must specify an interest rate and an amortization period.
Info
*Results for illustrative purposes only.
*Rates are compounded semi-annually.
It is possible that your payments differ from those shown here.
Description
Beautiful sunny property located on a quiet street next to the REM, schools, parks and the center of TMR. The property offers a great reception area with sunk-in living room, powder room, kitchen and dining room with access to a private and manicured garden with an IPÉ wood terrace and pool that you can enjoy with family and friends in the summer. On the second floor, you will find 3 good size bedrooms with 1 bathroom with separate bath and shower. In the basement, the property has a well equipped GYM with mirrors and a home theater or bedroom. Laundry room with bathroom. 1 garage and 3 exterior parkings.
Addendum
Description:
Beautiful sunny property, well maintained over the years, located on a quiet street next the REM, schools, parks and the center of TMR.
Main floor:
When you enter the property you will find an elegant entrance with closet further in the corridor. To the left a reception area with high ceilings and with sunk-in bright living room, bay window, wood fireplace dressed with a beautiful mantle open onto a family room and modern kitchen with wood cabinets. You will find integrated 2 integrated desks and a coffee bar. At the end, a beautiful and sunny dining area gives access to a private garden, landscaped with a terrace in exotic IPÉ wood and heated pool.
2nd Floor:
The stairs has a modern ramp that will bring you up to the second floor where you will find 3 bedrooms, of which one is a Master Suite with access to the bathroom with a bath and a seperated shower stall and heated floors. This actual bathroom also services the 2 other bedrooms. Wall mounted a/c in the master bedroom.
Basement:
The stairs will bring you down to a totally finished garage with ceramic floors and wall covered by PVC and an electric car charger. Then next stop is the finished basement with complete bathroom and laundry room, well equipped gym with mirrors and a home theater with TV and 7.1 Bose speakers, 5 confortable cinéma chairs of which 2 are motorized and a mini fridge. The home theater can be converted into a bedroom. Lots of storage.
Exterior:
Beautiful fenced private garden with terrace made of IPÉ exotic wood and in ground pool (chlorine) heated with gas. Landscaped garden with automatic sprinklers. 1 garage and 3 exterior parkings.
The choice of the inspector must be approved by both parties.
The stove(s), fireplace(s), combustion appliance(s) and chimney(s) are sold without any warranty with respect to their compliance with applicable regulations and insurance company requirements.
Description sheet
Rooms and exterior features
Inclusions
Exclusions
Features
Assessment, Taxes and Expenses

Photos - No. Centris® #23673749
58, Av. Wicksteed, Mont-Royal H3P 1R1
 Frontage
Frontage  Hallway
Hallway  Hallway
Hallway  Living room
Living room  Living room
Living room  Living room
Living room  Family room
Family room  Family room
Family room Photos - No. Centris® #23673749
58, Av. Wicksteed, Mont-Royal H3P 1R1
 Office
Office  Kitchen
Kitchen  Kitchen
Kitchen  Kitchen
Kitchen  Dining room
Dining room  Bathroom
Bathroom  Staircase
Staircase  Office
Office Photos - No. Centris® #23673749
58, Av. Wicksteed, Mont-Royal H3P 1R1
 Bedroom
Bedroom  Bedroom
Bedroom  Corridor
Corridor  Primary bedroom
Primary bedroom  Primary bedroom
Primary bedroom  Primary bedroom
Primary bedroom  Bathroom
Bathroom  Bathroom
Bathroom Photos - No. Centris® #23673749
58, Av. Wicksteed, Mont-Royal H3P 1R1
 Bathroom
Bathroom  Bathroom
Bathroom  Garage
Garage  Staircase
Staircase  Bathroom
Bathroom  Bathroom
Bathroom  Playroom
Playroom  Playroom
Playroom Photos - No. Centris® #23673749
58, Av. Wicksteed, Mont-Royal H3P 1R1
 Playroom
Playroom  Other
Other  Other
Other  Other
Other  Backyard
Backyard  Backyard
Backyard  Backyard
Backyard  Backyard
Backyard Photos - No. Centris® #23673749
58, Av. Wicksteed, Mont-Royal H3P 1R1
 Backyard
Backyard  Backyard
Backyard  Backyard
Backyard  Frontage
Frontage  Exterior
Exterior 



















































