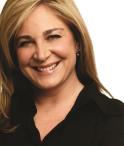Apartment
1063, Boul. Mont-Royal, Outremont (Montréal) H2V 2H5
Help
Enter the mortgage amount, the amortization period and the interest rate, then click «Calculate Payment» to obtain the periodic payment.
- OR -
Specify the payment you wish to perform and click «Calculate principal» to obtain the amount you could borrow. You must specify an interest rate and an amortization period.
Info
*Results for illustrative purposes only.
*Rates are compounded semi-annually.
It is possible that your payments differ from those shown here.
Description
Beautiful Apartment situated on the second floor of a prestigious duplex facing the Mount-Royal in upper Outremont and 5 minutes away from downtown and Mont-Royal Park. Great lighting, high ceilings, wood floors, french doors. 2 Nice size terraces in the back and 1 balcony in front. 3+1 Beds, 2baths, 2 exterior parkings and 2 interior parkings.
Addendum
Conditions of the Lease:
1. Tenant shall take a all risk liability insurance in the amount of 2,000,000$ at occupation, of which a copy shall be sent to the Lessor; 2. Credit check or letter of employment to the Lessor's satisfaction; 3. The building is non smoking and the tenant agrees to respect the building's by-law in his apartment and common areas; 4. Cannabis or any similar substances, the possession, the use and cultivation are not allowed in the immovable failing which the lease will be cancelled; 5. Deposit of first Month's rental by e-transfer to the Lessor at the signature of the Lease; 6. The Lessor shall prepare the Lease; 7. Animals permitted under certain conditions ( see listing broker); 8. The Lessee must obide by the rules and regilations of the building.
Description sheet
Rooms and exterior features
Inclusions
Exclusions
Features
Assessment, Taxes and Expenses

Photos - No. Centris® #28709290
1063, Boul. Mont-Royal, Outremont (Montréal) H2V 2H5
 Frontage
Frontage  Staircase
Staircase  Hallway
Hallway  Hallway
Hallway  Living room
Living room  Living room
Living room  Living room
Living room  Dining room
Dining room Photos - No. Centris® #28709290
1063, Boul. Mont-Royal, Outremont (Montréal) H2V 2H5
 Dining room
Dining room  Dining room
Dining room  Dining room
Dining room  Kitchen
Kitchen  Kitchen
Kitchen  Dinette
Dinette  Laundry room
Laundry room  Bedroom
Bedroom Photos - No. Centris® #28709290
1063, Boul. Mont-Royal, Outremont (Montréal) H2V 2H5
 Primary bedroom
Primary bedroom  Primary bedroom
Primary bedroom  Bedroom
Bedroom  Bedroom
Bedroom  Bathroom
Bathroom  Bathroom
Bathroom  Bathroom
Bathroom  Patio
Patio Photos - No. Centris® #28709290
1063, Boul. Mont-Royal, Outremont (Montréal) H2V 2H5
 Patio
Patio  Patio
Patio  Garage
Garage 































